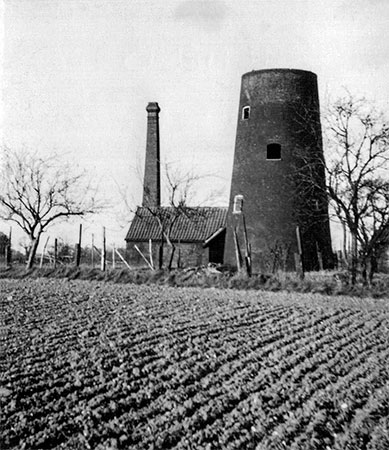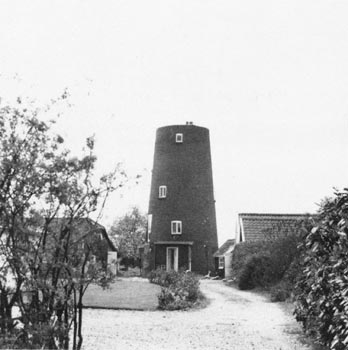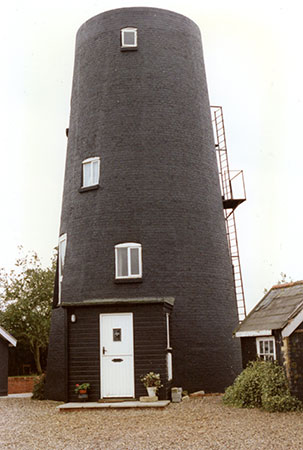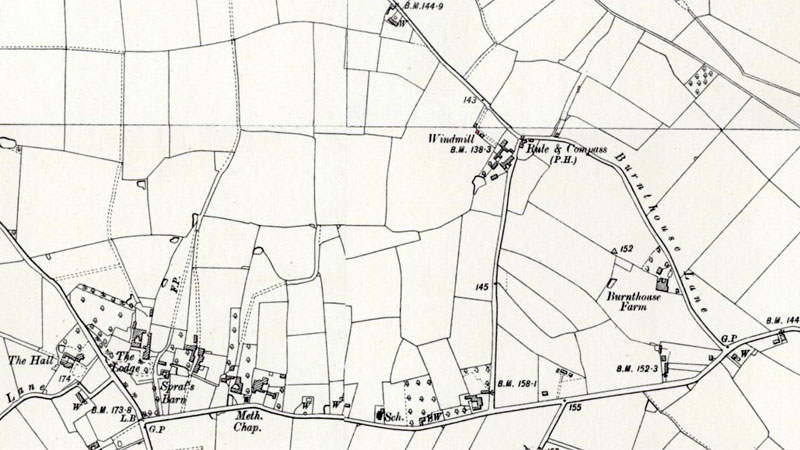
| Silfield
towermill |
 |
|
19th March 1939 |
Silfield tower mill was built as a 5 storey tarred brick mill on the south side of Burnthouse Lane at the bottom of a short loke, very close to the older Silfield_postmill.
The mill was quite small with the tower standing some 36 feet high. The sails powered two pairs of underdriven stones.
|
|
Tower:- Empty shell except for a few beams Height 36 feet Ground floor:- Inside diameter 17 ft. Wall about 18 ins. thick Door facing road (say north) Window west Ceiling height 7 ft. Main beams east to west Meal floor:- Door north east Windows North and south-west. Small window south-east Ceiling height 10 ft. Main beams east to west. (Stones underdriven) Stone floor:- Windows south, west and north north east Ceiling height 7 ft. 6 ins. (Stones underdriven) Main beams north to south. (Not enough room for spur wheel and quants for overdriven stones) Corn floor:- Windows east and south-west Main beams north to south Dust floor:- Small window north Harry Apling - c.1982 |
|
... Henry Jermyns' mill in Silfield went out of action about thirty eight years ago ... (c.1911) Wymondham Old & New, J. E. G. Mosby & P. E. Agar - 1949 |
|
ALAN EBBAGE & Partners, Market Place Wymondham SILFIELD - 5 acres OFFERS IN REGION OF £57,000, CLOSE WYMONDHAM Rare opportunity. Modernised, extended House in excellent garden, outbuildings including stables and garaging, old mill tower. Eastern Daily Press - 4th June 1979 |
|
SOUTH NORFOLK DISTRICT COUNCIL TOWN AND COUNTRY PLANNING ACT 1971 PROPOSED WORKS TO LISTED BUILDINGS AND DEVELOPMENTS IN CONSERVATION AREAS. NOTICE IS HEREBY GIVEN that the following applications have been made to the Council for planning permission. Convert derelict tower into residence. The Windmill, Mill House, Silfield, Wymondham, being a Listed Building. (07/79/2041/CU) Copies of the applications ... Any representations ... Dated this 11th day of July 1979 |
H. M. Haslam Chief Planning Officer. |
| Eastern Daily Press - 11th July 1979 |
 |
 |
|
20th May 1981 |
1989 |
|
Conversion for use by Mrs. Evans (senior)
|
| Tower treated with black resin based protective - Bellecoat Stipple - as at Wicklewood. Roofed with flat boards and tarred felt, with access from dust floor. Porch to front door and extension built on to rear where a door replaces a window. Spiral iron staircase - reproduction - to 1st, 2nd & 3rd floors. Toilets installed. Central heating by solid fuel stove on ground floor; separate anthracite stove on 1st floor. Chimney on south side. Ground floor:- ceiling beam - not taking any weight - replaced turned on its side. To be treated. Outside fire escape. Harry Apling - 4th July 1981 |
 |
|
O. S. Map 1905 Courtesy of NLS map images |
White's 1890: Miss Constina Jermyn, Damgate street
White's 1890: Daniel Jermyn, accountant, Bridewell street White's 1890: Mr. Vincent Jermyn, Chapel lane Kelly's 1900: William Jermyn, farm bailiff to W. B. Fryer, esq. Hill farm, Spooner row Kelly's 1904: William Jermyn, farm bailiff to W. B. Fryer, esq. Hill farm, Spooner row Kelly's 1908: Henry William Jermyn, farmer, Silfield |
|
c.1850: Mill built |
If you have any memories, anecdotes or photos please let us know and we may be able to use them to update the site. By all means telephone 07836 675369 or
|
| Nat Grid Ref TG 12810007 |
Copyright © Jonathan Neville 2005 |